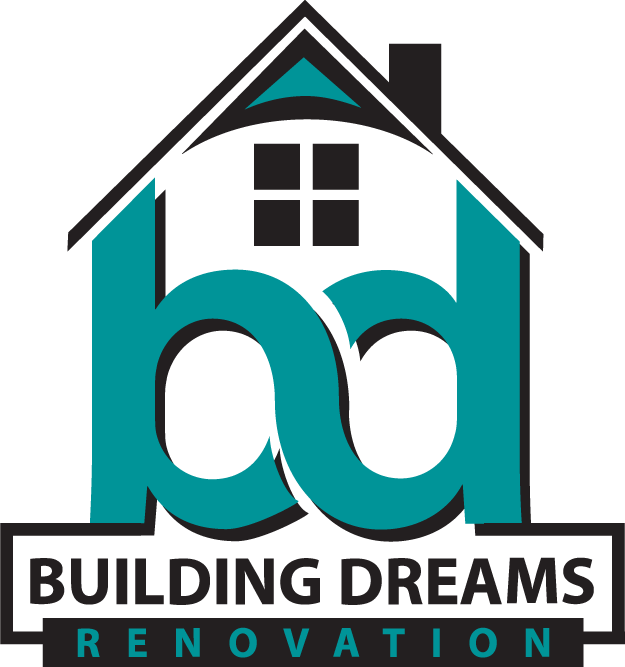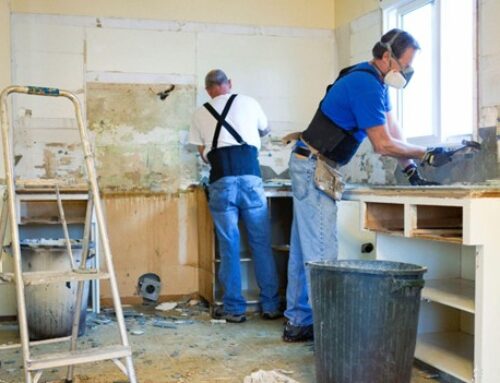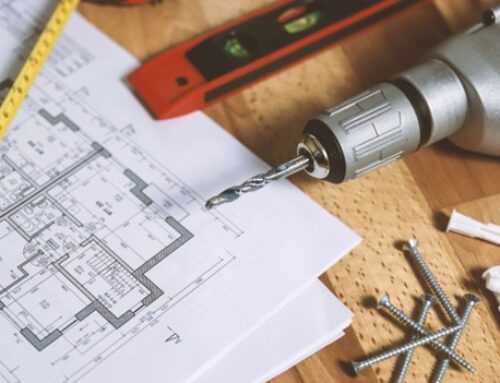A Home Remodeling Company in Lee’s Summit: The Ultimate Laundry Room Transformation—Does your laundry room look outdated or feel cramped? If so, you’ve come to the right place here at Building Dreams Renovations, a home remodeling company in Lee’s Summit! We specialize in turning uninspiring laundry spaces into functional and beautiful areas you’ll love to use. Use these laundry room layout suggestions to make your area more orderly and efficient.
When considering your laundry room layout, there are various options to explore. Start by setting up shelves and storage for cleaning supplies, ensuring everything has its place. Think about where to put the washer and dryer for optimal space utilization. You can also plan for a practical sink to hand wash delicate items, choose countertops for convenient folding, and decide on locations to hang dry clothes.
Additionally, consider incorporating additional features like pull-out laundry hampers, ironing stations, and energy-efficient lighting. Understanding these factors before beginning a renovation can make all the difference in creating a space that meets your needs.
Fortunately, this guide eliminates uncertainty regarding all of the options and their advantages and disadvantages. See our selection of stylish laundry room designs below and start envisioning the transformation your space can undergo. Whether you prefer a sleek modern look or warm farmhouse charm, we have ideas to inspire your renovation journey..
- Are you thinking of a basement finishing in Lee’s Summit?
- Call Building Dreams Renovations for a quote.
- A SINGLE WALL
- Thinking about a man cave in the basement?
- Call Building Dreams Renovations for a basement finishing in Lee’s Summit
- Galley/Narrow Layouts
- HUGE IDEAS FOR LAUNDRY ROOM LAYOUTS
- PARTIALLY OPEN AREAS
- A HOME REMODELING COMPANY IN LEE’S SUMMIT: THE IDEAL LAYOUT FOR YOUR HOME'S LAUNDRY ROOM
Are you thinking of a basement finishing in Lee’s Summit?
Call Building Dreams Renovations for a quote.
A SINGLE WALL
To optimize the use of space in your laundry room, a home remodeling company in Lee’s Summit suggests placing all essential items against a single wall. This approach is particularly effective if you have a long, uninterrupted wall. By doing so, all laundry-related tasks become more conveniently accessible, allowing multiple people to fold, sort, or load laundry simultaneously, a benefit especially valuable in larger rooms or shared spaces.
Adding shelves, whether open or closed, is crucial for organization. They provide a designated space to store:
- Cleaning supplies, ensuring they’re always within reach when needed.
- Linens, keeping them neatly arranged and ready for use.
- Towels, making it easy to grab a fresh one whenever required.
Since these one-wall designs often offer ample additional space along the entire wall, consider including a sizable area with a bar for drying and hanging clean clothes. This can be particularly handy for delicate items that require air drying.
Typically, one-wall layouts position the washer and dryer low to the floor, with counter space above for folding. However, if you find it more comfortable to have the washer and dryer at a higher level for easier access, consider placing them on the far end of the wall. This setup allows you to have counter space to the right or left, with storage drawers underneath that not only provide elevation but also offer extra storage for laundry essentials or miscellaneous items. This thoughtful approach to layout ensures that your laundry room is both functional and user-friendly, maximizing efficiency in your daily routine.
Thinking about a man cave in the basement?
Call Building Dreams Renovations for a basement finishing in Lee’s Summit
With most of the appliances and functional elements on one side of the space, L-shaped laundry rooms resemble one-wall layouts. The opposite side of the L is frequently utilized for a practical sink and counter space.
First, a home remodeling company in Lee’s Summit says to decide what you want on the L’s longer wall and shorter wall, keeping in mind where the water supply, drains, and electrical and gas outlets are located. In an L-shaped arrangement, the location of your washer and dryer is crucial since you don’t want them to be difficult to open and close due to bad positioning.
Galley/Narrow Layouts
It is crucial to make sure your small space is both functional and accessible. Think about utilizing space-saving options such as stacking your washer and dryer or getting a two-in-one washer/dryer combo.
Make sure you make good use of the entire wall for storage space. If your laundry room is small, your only choice might be to add extra shelves stacked vertically or tall cabinets to ensure that it has enough storage to stay organized.
Additional useful components of a laundry room, such as a folding table, drying rack, or ironing board that can be pulled down, could also be concealed by cabinets according to a home remodeling company in Lee’s Summit. Excellent hidden locations for drying hooks or storage are the interiors of cabinet doors.
HUGE IDEAS FOR LAUNDRY ROOM LAYOUTS
On the other hand, it could be challenging to decide how to fill a much larger space, such as a large portion of your basement, if your laundry is the only item in it. This is a fantastic chance to truly customize the additional laundry room area to your specific requirements, according to a home remodeling company in Lee’s Summit.
Two washers and dryers might be perfect for you if you have a large family or several individuals who change clothes frequently (such as several children who play sports). Make room for lots of drying bars and racks if you have a lot of delicate clothing that needs to air dry. Another useful way to occupy the area and provide more folding space is with an island.
The remaining space in the room can even be used for something else. Do you have small children? Create a play area so you can keep an eye on them while the laundry is being done. Do you work from home? Include a chair and desk so you can complete work in between cycles. It could even become a small family entertainment area with the addition of a TV and couch.

PARTIALLY OPEN AREAS
There might be instances where your only choice is to move your laundry to a different room in your home explains a home remodeling company in Lee’s Summit. There are still a few ways to make this arrangement workable, though.
It’s more convenient if the laundry is in the kitchen because you can easily check on it or change it out when it’s ready while cooking or cleaning. Appliance placement beneath the kitchen counter is just one of several ways to create a laundry area that is both discrete and useful in the kitchen. But, if you want to keep your kitchen laundry hidden from guests, you might want to think about using a curtain or partition to cover it up while you’re hosting.
One more excellent way to incorporate laundry into your daily routine is to move it into your office. It might be too noisy, though, to run cycles during the workday. In this scenario, think about getting quieter or insulated appliances for the space.
Finally, a home remodeling company in Lee’s Summit says laundry appliances are frequently shared with other popular spaces like the bathroom. Once more, to optimize space, laundry units can be stacked or put under the counter. Cabinets should be used to store laundry when needed.
A HOME REMODELING COMPANY IN LEE’S SUMMIT: THE IDEAL LAYOUT FOR YOUR HOME’S LAUNDRY ROOM
Your daily life can be made easier with a laundry room from Malek Construction. Our creativity, professionalism, and outstanding work quality have delighted clients throughout Northeast Ohio for several years.
Our home remodeling company in Lee’s Summit has a reputation for being great listeners and for having the know-how and problem-solving abilities to stretch our clients’ budgets as far as they can to meet their needs and desires. We’ll work with you from the beginning to the end of the renovation project. We can even help if you need a basement finishing in Lee’s Summit. Our team wants to ensure that your laundry room is designed and functionally optimized to the fullest extent possible.
When it comes to home renovations, there’s no place like Lee’s Summit and no company quite like Building Dreams Renovation. Whether you’re envisioning a kitchen makeover in Lee’s Summit, a bathroom renovation in Lee’s Summit, or a basement finishing, we have you covered.
Our skilled team takes the hassle out of upgrading your home, delivering expertise across a range of services from cabinet refacing in Lee’s Summit to interior design. We’re not just a general contractor, but a home remodeling company in Lee’s Summit.

Don’t let your desires of a new kitchen or bathroom remain just dreams. Call us today for a professional kitchen remodel in Lee’s Summit and turn your ideas into reality with our comprehensive renovation services. From backsplash installations and custom cabinets in your kitchen to room expansion and lighting fixtures in your bathroom, Building Dreams Renovation handles it all.
We are also flooring experts, and are you go-to source for installation and repair for various types of flooring. Not to mention, our painting professionals can give your space a fresh, upgraded look.
So why wait? If you’re in Lee’s Summit, get in touch with Building Dreams Renovation at 813-678-7020. Because when it comes to building dreams, we’re the best game in town!




